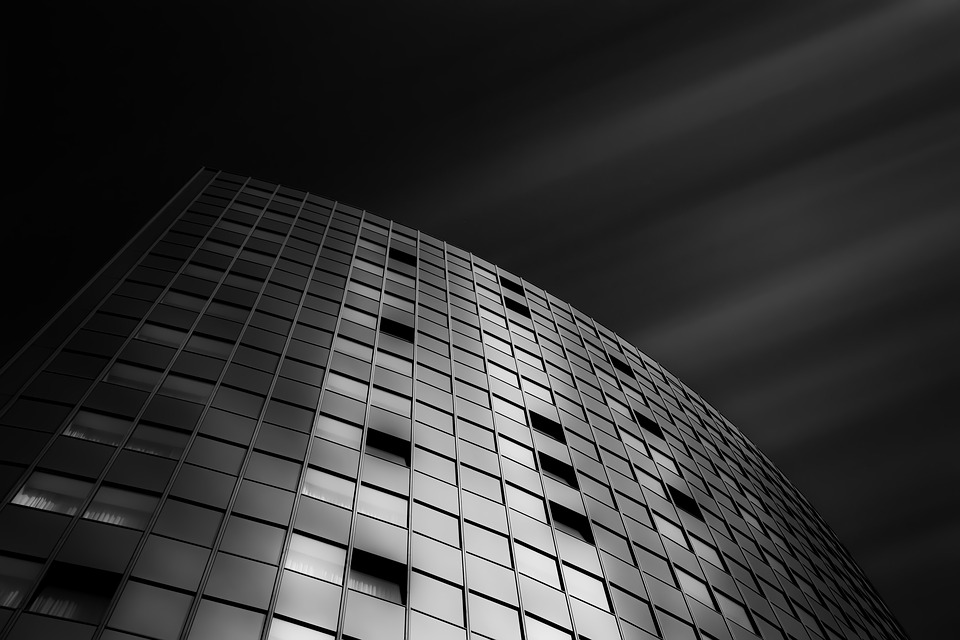Distance&Time
0.0Kms
7.0Kms
3.0Kms
Projector
WIFI
White board
Pin Board
Mike
SoundSystem
Video coverage
Laptop
Computer
LCD System
Florist & decorations
Photographer
High Speed internet
WIFI
Video conference
Computers
Printers/Fax
Tennis Court
Open Ground
Swimming Pool
Golf Course
Client Testimonials
Tennis Court
Open Ground
Swimming Pool
Golf Course
Restaurant
Near Nehru ParkStation Road,Kota
Maximum seating capacity
-
 Theater (120)
Theater (120) -
 Class Room (NA)
Class Room (NA) -
 Ushape (NA)
Ushape (NA) -
 Cluster (NA)
Cluster (NA) -
 Double U (NA)
Double U (NA) -
 Board Room (NA)
Board Room (NA) -
 Banquet (120)
Banquet (120) -
 Reception (120)
Reception (120) -
 Round Table (NA)
Round Table (NA)
Description
Since olden days, the Maharaos of Kotah (as Kota was formerly called) had always lived in the medieval Fort inside the city. Wanting a modern palace for his personal use, Maharaja Umed Singh II settled for thing but the best. He commissioned Sir Swinton Jacob, a distinguished officer of the Royal Engineers in the British Army, to design the building. As expected, Umed Bhawan came up in 1905 in the prevalent Indo-Sarcenic style. Plentiful supply of white Khimach and Pink Sandstone from nearby quarries helped, while Italian marble, among other things, had to be imported for flooring. .




